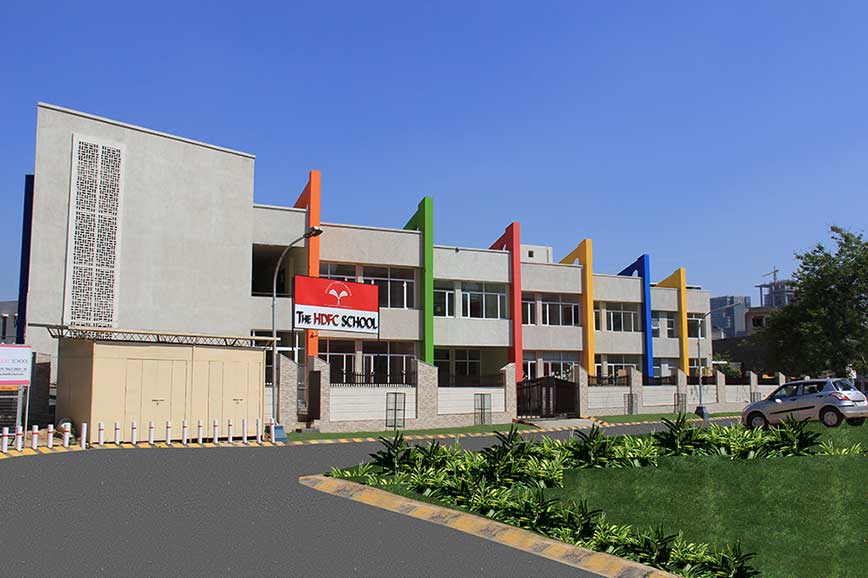
The primary school building for HDFC spread over an area of 1.0 Acre, has been completed in just 262 remarkable days. With a total built-up area of approx. 42,000 Sq. Ft. It houses 17 class rooms, 2 Activity rooms, Library, Computer Lab, Medical room, Accounts-Front office and a Principal’s room with an attached Conference hall. It was a real challenge to take out regular shaped classrooms with clean circulation and a large play ground in the odd shaped site.
A stepped facade was conceived by the architects keeping in mind the sun and the wind angle so as to get in maximum amount of natural light and ventilation inside the classrooms.
The school is designed in a unique architectural style by juxtaposing contemporary straight lines and primary colors on vertical planes with aluminum and curtain glazing to make the building stand out as a modern landmark in the true sense.
Smart class rooms with world class infrastructure and an interactive layout makes for an efficient group study experience in which kids can share and connect with the knowledge bank. The outdoor play area is well integrated with the classrooms earmarked for the small kids to enrich outdoor learning skills.
Salient Features
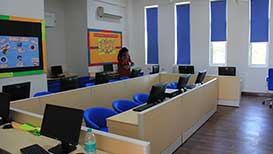
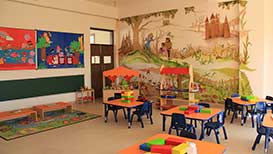
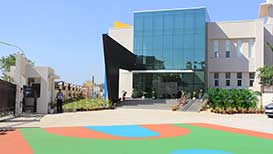
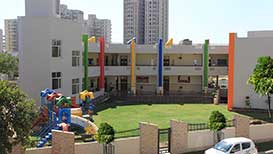
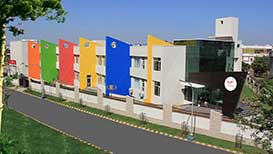
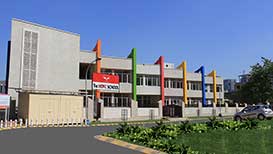
For more Information / brochure, kindly submit your request here:
Ansal Buildwell Ltd.
118, UFF, Prakash Deep
Building 7, Tolstoy Marg,
Connaught Place
New Delhi -110 001